2 Bedroom For Construction Units
Read More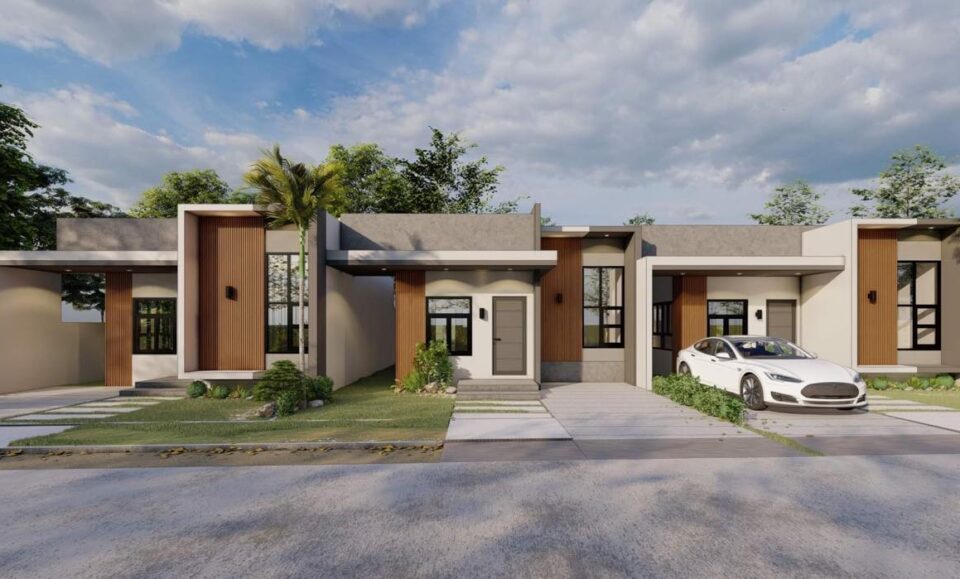


2 Bedroom For Construction Units
Read More

Modern Contemporary Design Located at Villa Sorabella Subdivision, Concepcion Grande, Naga City, Camarines Sur flood free area; spacious lawn and parking; perimeter fence; provision for genset
Read More
Thru PAG-IBIG Financing Ready for Occupancy units available Must be PAG-IBIG Member with at least 24 months contribution
Read More
One Storey Single Unit LOT AREA: 112.00 sqmLOT SIZE: 8.00 m x 14.00 mFLOOR AREA: 64.58 sqm (w/ Covered Garage)FLOOR AREA: 61.58 sqm (w/ Carport) Features: 1 – Covered Garage Living Area Dining Area Kitchen with Nook and Service Area Master’s Bedroom 2 Bedrooms 1 Toilet and Bath
Read More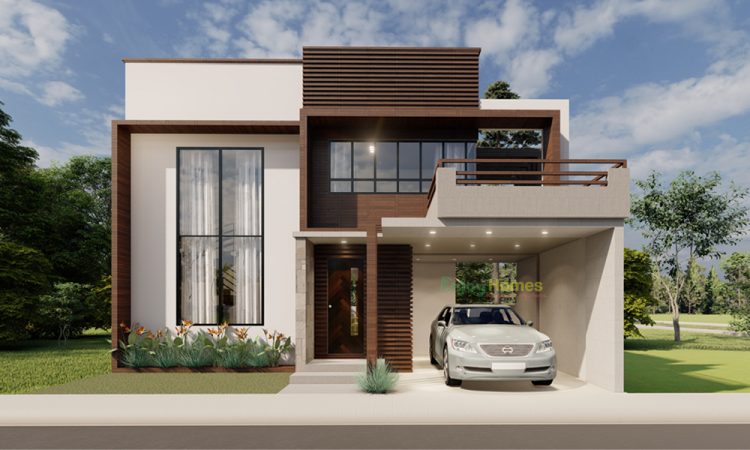
Two Storey Single Attached Unit LOT AREA: 125 sqmLOT SIZE: 10.00 m x 12.50 mFLOOR AREA: 137.00 sqm Features: GROUND FLOOR 1 – Car Garage Living Area Dining Room with Lanai Kitchen with Nook and Service Area 1 Bedroom 1 Toilet and Bath SECOND FLOOR Master’s Bedroom with Walk-in Closet and Toilet and Bath Tub 1 Bedroom Family […]
Read More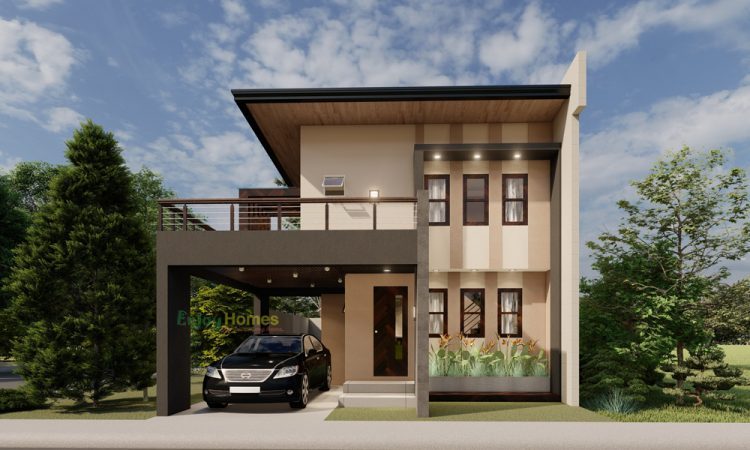
Two Storey Single Attached Unit LOT AREA: 104 sqmLOT SIZE: 8.00 m x 13.00 mFLOOR AREA: 121.34 sqm Features: GROUND FLOOR 1 – Car Garage Living Room Dining Room with Patio Kitchen with Nook and Service Area Toilet and Bath SECOND FLOOR Master’s Bedroom with Toilet and Bath 2 Bedrooms Family Hall Balcony
Read More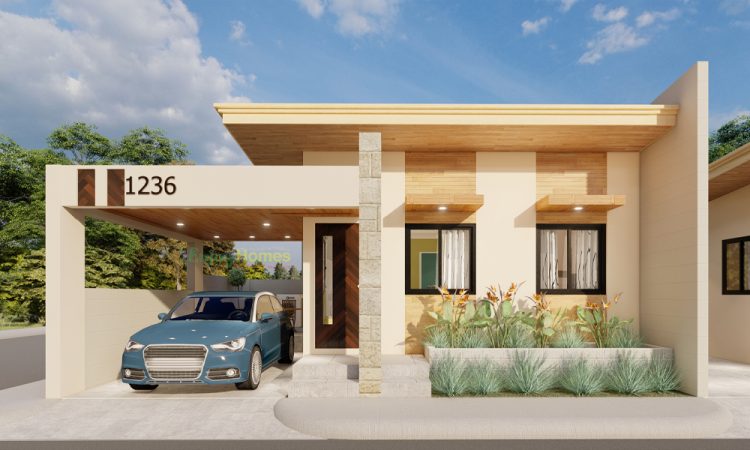
One Storey Single Unit LOT AREA: 110.00 sqmLOT SIZE: 8.00 m x 12.50 mFLOOR AREA: 51.50 sqm Features: GROUND FLOOR 1 – Covered Garage Living Room with Porch Dining Area with Lanai or Bedroom Kitchen and Service Area 1 Toilet and Bath Master’s Bedroom 1 Bedroom
Read More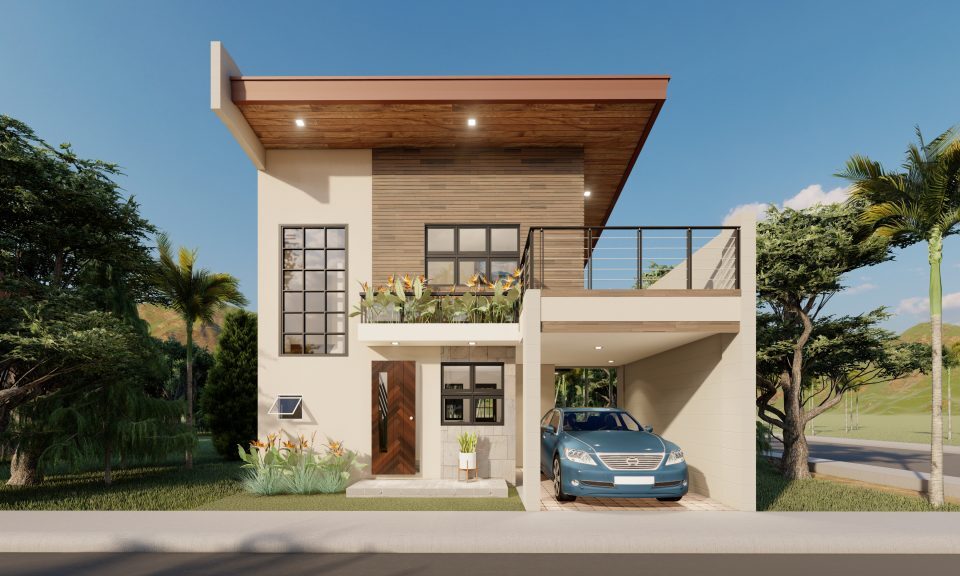
Two Storey Single Attached Unit LOT AREA: 80 sqmLOT SIZE: 8.00 m x 10.00 mFLOOR AREA: 86.74 sqm (w/ Covered Garage & Balcony) Features: GROUND FLOOR 1 – Car Garage Living Room with Porch Dining Room Kitchen and Service Area 1 Bedroom 1 Toilet and Bath SECOND FLOOR Master’s Bedroom 1 Bedrooms 1 Toilet and Bath Balcony
Read More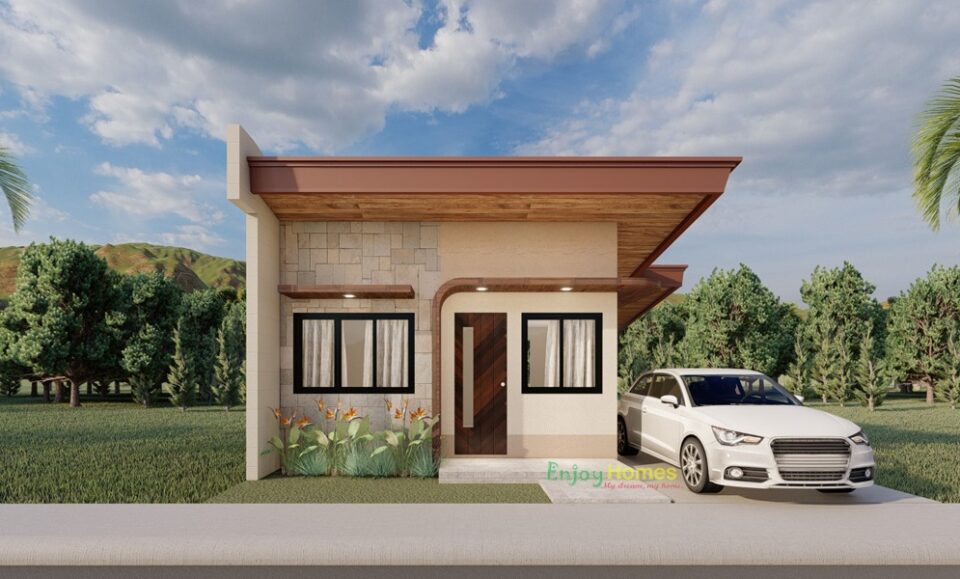
One Storey Single Unit LOT AREA: 125.00 sqmLOT Size: 10m x 12.5mFLOOR AREA: 58.33 sqm Features: GROUND FLOOR Provision for Carport Living Room with Porch Dining Room Kitchen w/ Service Area 2 Toilet and Bath 3 Bedroom
Read More